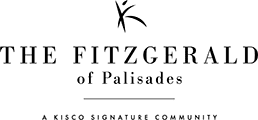ONE SIZE DOESN'T FIT ALL
RESIDENCES STARTING AT $8,000 PER MONTH
Making your new residence work for you – and your individual needs – is one of the benefits of life at The Fitzgerald, as we never take a one-size-fits-all approach to floor plans. When you choose to make our community home, you’ll be able to select from a range of square footages, layouts, views, and more to ensure that your living space aligns with your preferences.
View a selection of our floor plans below, or schedule a tour to visit our community.
1 BEDROOM / 1 BATH
Availability is limited and may vary. Contact us to explore our options.
1 BEDROOM / 1.5 BATH / DEN
Availability is limited and may vary. Contact us to explore our options.
2 BEDROOM / 2 BATH
Availability is limited and may vary. Contact us to explore our options.
2 BEDROOM / 2.5 BATH
Availability is limited and may vary. Contact us to explore our options.


